14 December 2009
--------------------------------------------------------------------------------------------------------------------------------
Architecture: Angelo Bucci (SPBR)

Architecture: Angelo Bucci (SPBR)
Location: Sta. Teresa, Rio de Janeiro
Project year: 2004
Construction year: 2008
Name: House in Santa Teresa
Located in Santa Teresa, “Santa”, as it's known locally, is a hilltop district steeped in the past, an artsy bairro that although not too close to the beach is endowed with countless vantage points and home to a loving, combative community that's always eager to defend its cultural heritage. This traditional neighborhood in Rio de Janeiro, received last year, an interesting residential project from the well-known brazilian architect, Angelo Bucci.
This house is located in one of the highest points of Santa Teresa hill. From the level +100m (street level) until +125m. The pre-existence of two platforms at levels +120m and +125m, were determinative in the design approach.
Two aligned volumes, resting on level +120m, containing the rooms and the office, are open to east and west, enjoying the views of the garden and allowing the crossed ventilation. The roof top of these two volumes offers a complementary open space to the superior level (+125m).
The living room, located on level +125m, offers outstanding views to the center of Rio de Janeiro, to the sugar loaf and Guanabara Bay.
The +125m level is wide open. This level defines the space between the living room and the rooms. The kitchen is the only interior space at this level, conceived as a meeting place connected to the pool and the garden.
From the offcial Web site: “www.spbr.arq.br”

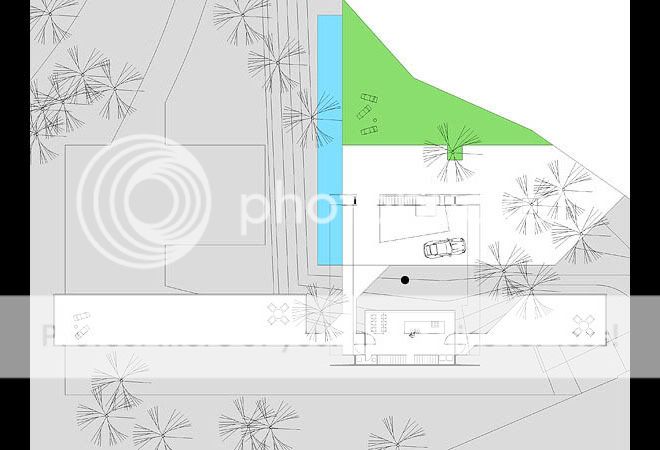
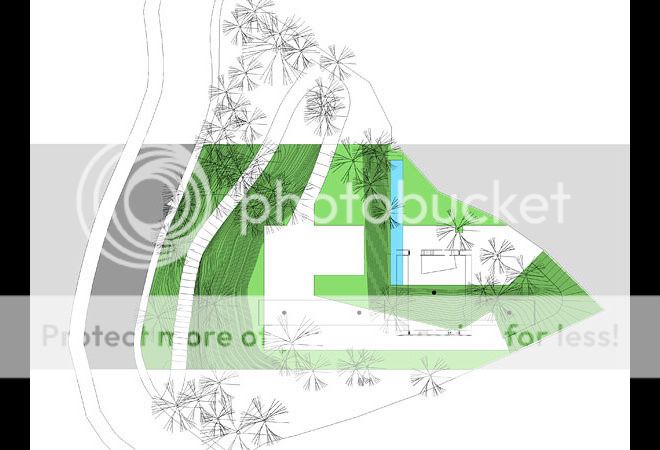
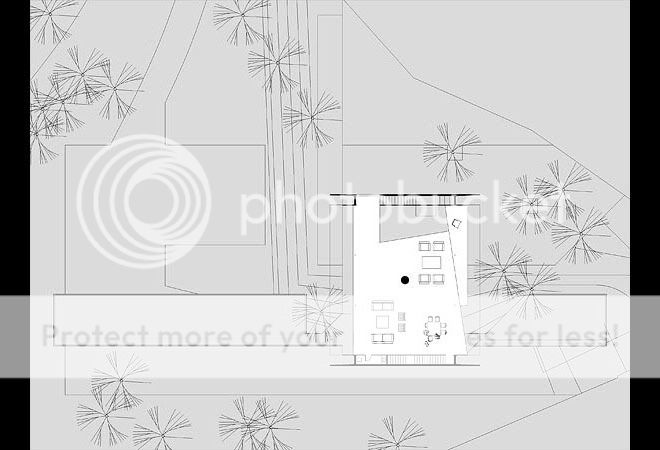
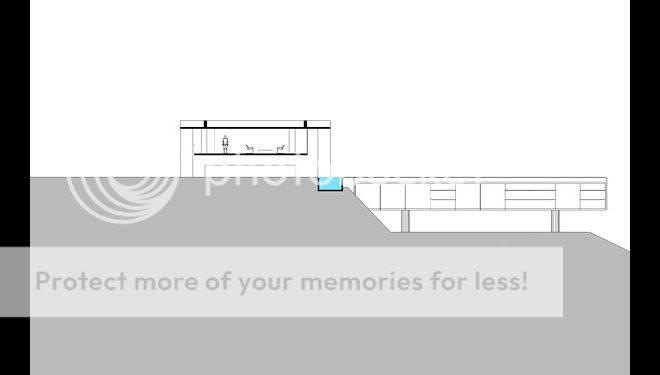
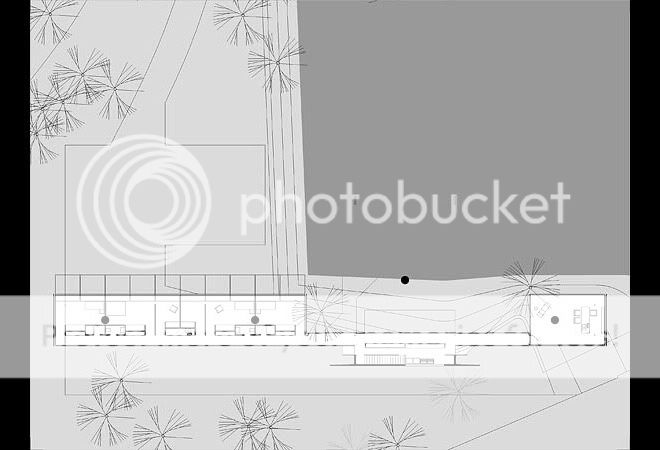
Architecture: Angelo Bucci (SPBR)

Architecture: Angelo Bucci (SPBR)
Location: Sta. Teresa, Rio de Janeiro
Project year: 2004
Construction year: 2008
Name: House in Santa Teresa
Located in Santa Teresa, “Santa”, as it's known locally, is a hilltop district steeped in the past, an artsy bairro that although not too close to the beach is endowed with countless vantage points and home to a loving, combative community that's always eager to defend its cultural heritage. This traditional neighborhood in Rio de Janeiro, received last year, an interesting residential project from the well-known brazilian architect, Angelo Bucci.
This house is located in one of the highest points of Santa Teresa hill. From the level +100m (street level) until +125m. The pre-existence of two platforms at levels +120m and +125m, were determinative in the design approach.
Two aligned volumes, resting on level +120m, containing the rooms and the office, are open to east and west, enjoying the views of the garden and allowing the crossed ventilation. The roof top of these two volumes offers a complementary open space to the superior level (+125m).
The living room, located on level +125m, offers outstanding views to the center of Rio de Janeiro, to the sugar loaf and Guanabara Bay.
The +125m level is wide open. This level defines the space between the living room and the rooms. The kitchen is the only interior space at this level, conceived as a meeting place connected to the pool and the garden.
From the offcial Web site: “www.spbr.arq.br”






Labels: arquitectura
------------------------------------------
ARCHIVES*
January 2010
February 2010
March 2010
April 2010
May 2010
June 2010
July 2010
September 2010


Post a Comment